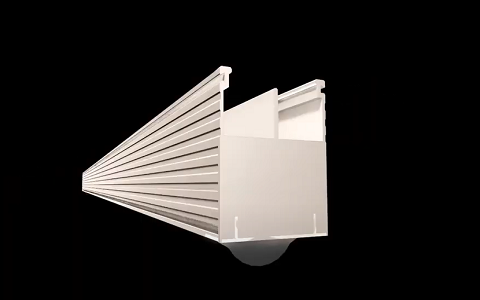
Veko's product portfolio is now available in 3D for application in BIM (Building Information Modeling). Veko offers the choice between downloading the complete library for Revit or per family. The models of our fixtures, including profiles, accessories and mounting material, can be downloaded from our download page. No Revit? You can use our viewer on our website to view the models (of the fixtures). Of course, this library is regularly updated.
What is BIM?
BIM stands for Building Information Model (or Building Information Modeling). In short, BIM is a digital model of a building constructed from objects to which information is linked. The most commonly used program is Revit from Autodesk.
During a building process, different parties, from architect to contractor, all add information to their own model that is eventually merged into one complete 3D model. During renovations, the model can even be modified at a later stage. BIM is therefore relevant for the entire building column; project developers, architects, engineers, consultancy firms, contractors, manufacturers, subcontractors and renovation companies.
The advantages:
1. Clash detection
The big difference with traditional drawing and design in 2D AutoCAD, for example, is that all objects are 'intelligent' and take other objects into account. For example, a sprinkler pipe that is drawn right through a line of light, which in the worst case will only come to light on construction and will therefore require an ad hoc (read: expensive) solution. Another example of an intelligent object is that the software takes the turning circle of a door into account. This prevents the door from encountering an obstruction when it is opened.
2. Aesthetic decisions
An important advantage of BIM models is that they offer the possibility to view a project via photorealistic images in the software. This allows the architect to make aesthetic decisions. The software can even go so far as to take the incidence of light from sunrise to sunset into account. By adjusting the position of the entire building, the desired lighting results can be influenced in advance.
3. Construction time
BIM plays an important role in calculating construction time and costs. It makes it possible to visualise and analyse the structure and costs of an entire building. A step that is normally very time-consuming, error-prone and costly.
4. Maintenance
A final BIM model provides an overview of all components in the construction, which can be linked to a maintenance planning, for example. The end user can then use the BIM model to determine annually which components require maintenance. Another step further is that several buildings are worked out in BIM. This provides insight into the entire portfolio, so that maintenance is no longer focused on the product in building 1, but on all buildings where the same product is used!


 Español
Español  Dutch
Dutch  German
German